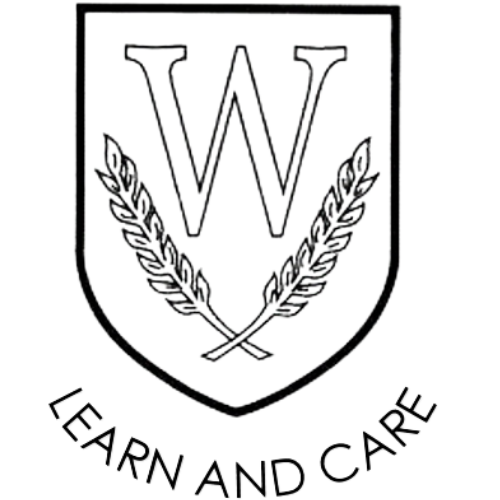All About Our School
Wheatcroft Community Primary School was opened in 1968.
There are seven classes in total; Bluebells (our reception class), Class 1 & 2 (Key Stage 1) and Classes 3, 4, 5, 6 (Key Stage 2).
The main school building has six classrooms, a school library, offices, an IT suite and a large hall which is used for PE, Music, School Assemblies and lunch. One class is in one of our two external classrooms next to the main building. The other classroom (The Zone) is used by staff to run intervention programmes with small groups of children during the day. The Bungalow adjacent to school is used for wraparound care club, Wheaties, and for THRIVE interventions and sessions. It also houses a dedicated Speech and Language room and Special Educational Needs office.
The school grounds are extensive and comprise a Key Stage 1 playground, a Key Stage 2 playground and two large playing fields at the back of the school. The Key Stage 1 and Key Stage 2 adventure trails were installed in April 2014 and outdoor gym equipment was installed in 2018. We also have the Jubilee Garden which was renovated for the school's Golden Jubilee in 2018 and is a peaceful area for pupils to sit and relax. In May 2021 we installed a brand new Sports Area (MUGA) on part of the KS2 field and is an all weather sports facility that can be used for PE lessons and is used every lunchtime!
In 2024 we commissioned a specially designed mural which has been created by local artist Rew Nurse. It is a fantastic visual representation of what Wheatcroft School is - central to the patchwork of Scarborough, nestled on the cliffs above the beautiful South Side beach.
Please use the pages in this and other sections of the website to fully explore everything there is to see and know about Wheatcroft C P School. We hope to see you soon!
